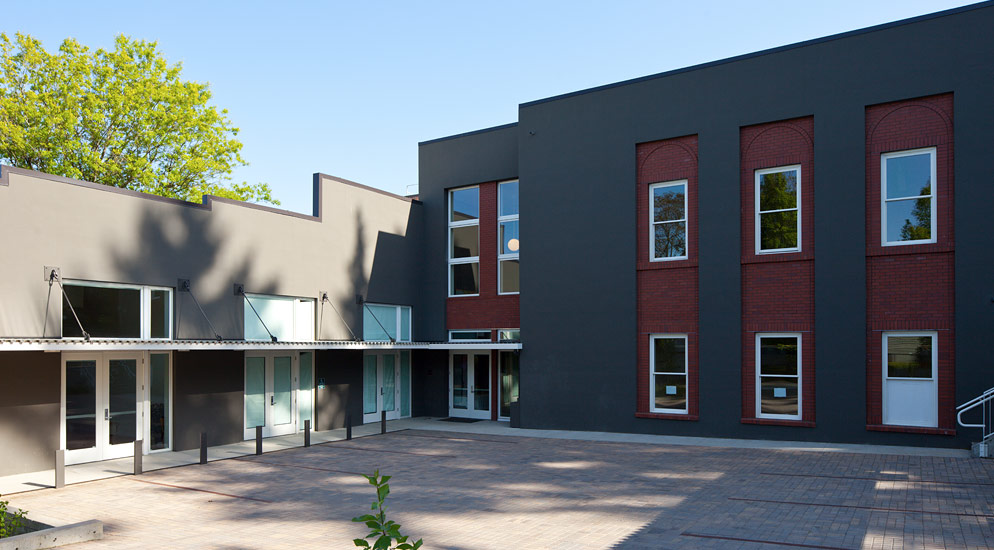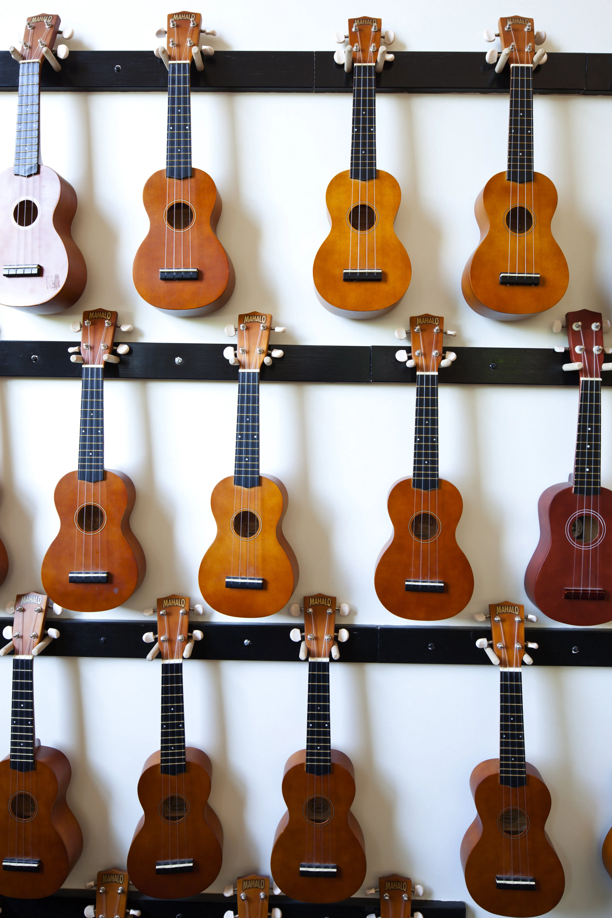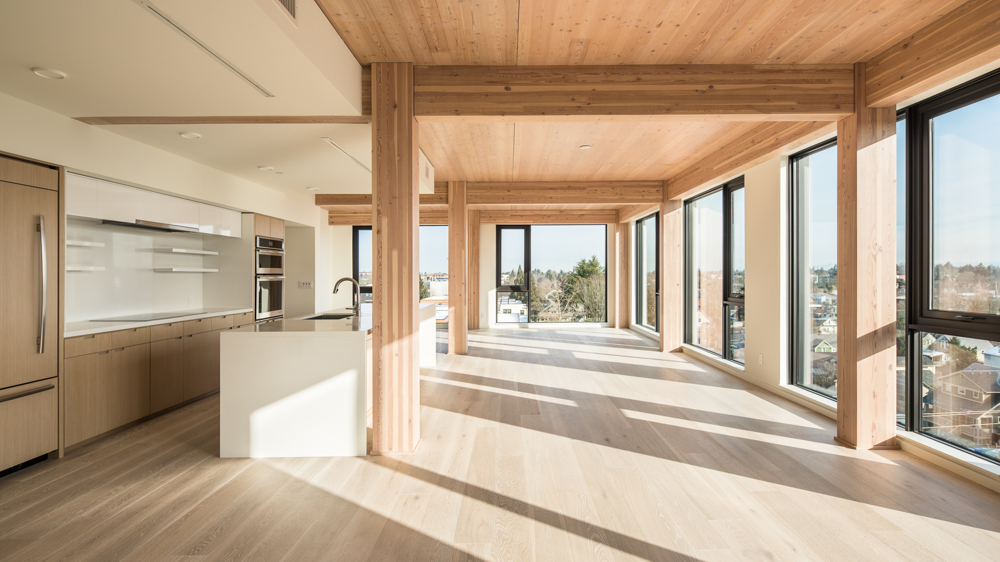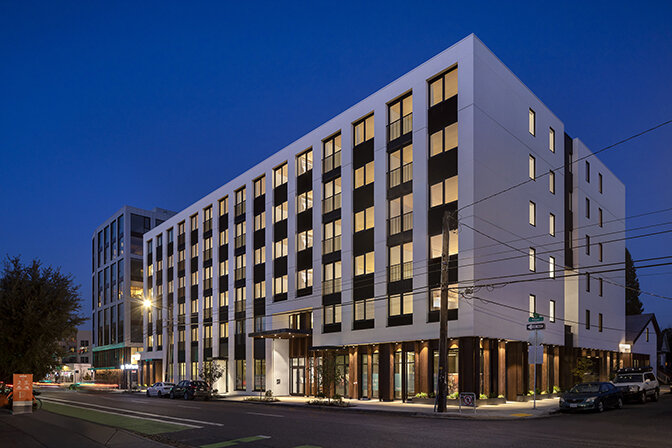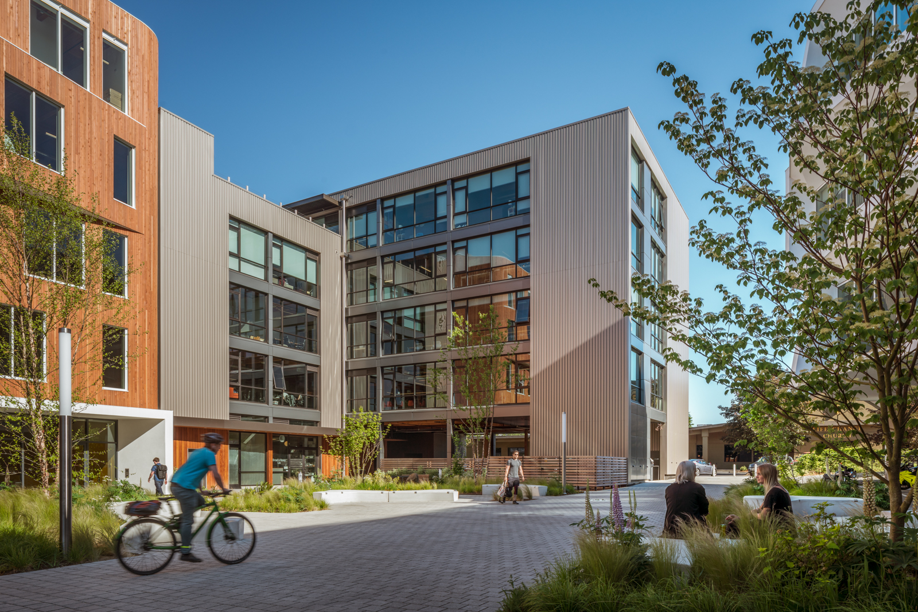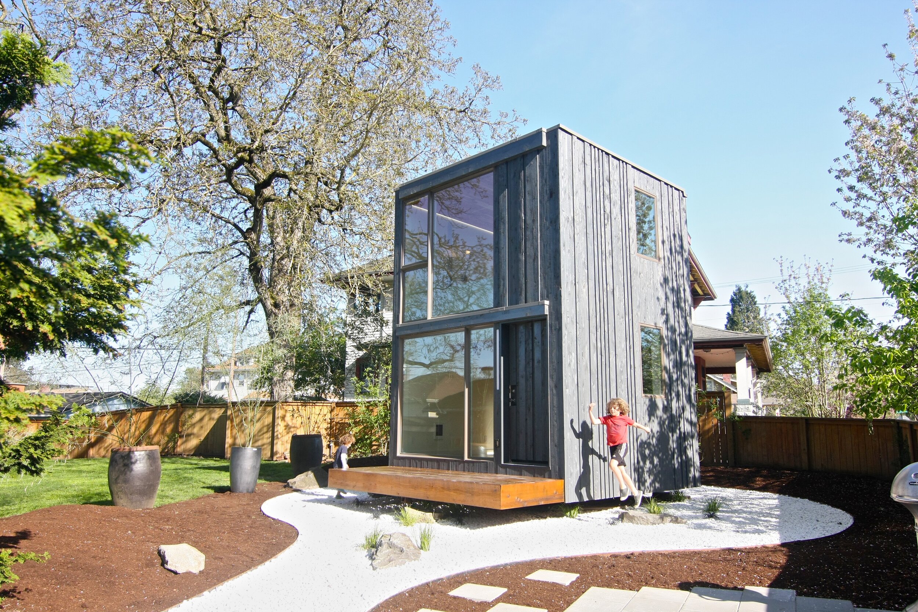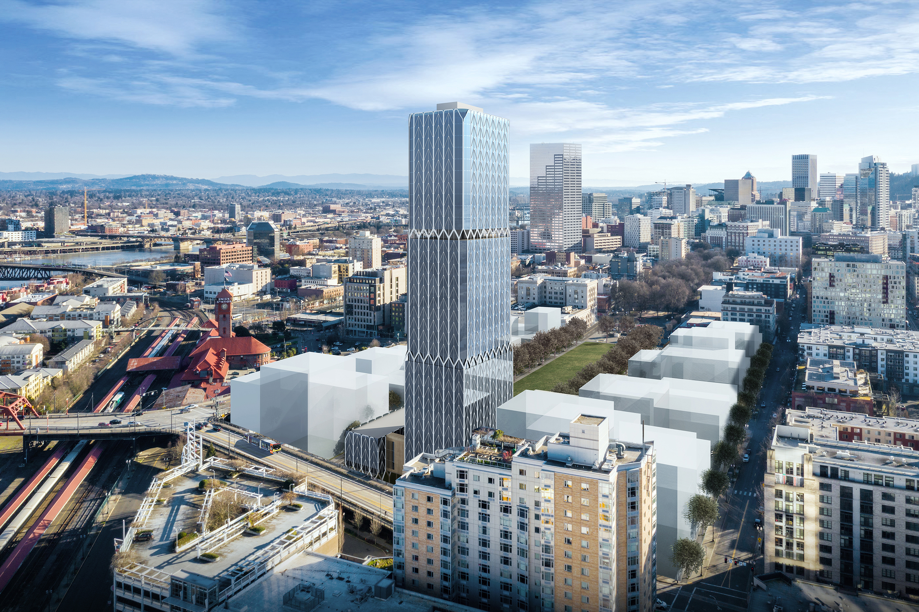Cedarwood School
Renovating the Cedarwood Waldorf School required a sensitivity to historic context and a modern focus on environmental responsibility. Established in 1997, the school had grown over the years, adding the historic Neighborhood House in Portland’s Lair Hill neighborhood along the way. Built in 1910, Neighborhood House was designed by Portland architect A.E. Doyle, who also designed the Portland Central Library.
Cedarwood worked with Path Architecture to renovate an annex to Neighborhood House that included an unused swimming pool and racquetball courts. Path Architecture’s vision for the renovation included updating and modernizing interior spaces and refreshing its exterior beauty, all while staying true to the building’s history and aesthetic. The remodeled annex features new classrooms, a commercial-size teaching kitchen, a music room and a large event space, all bright with natural light. The renovation also included a new HVAC system, ADA accessibility, and a full seismic upgrade for the entire school.
TYPE
School
LOCATION
Portland, OR
COMPLETION
2012
SCALE
12,000 square feet
FEATURES
Historic property renovation
ADA accessible
Seismic upgrade
All Featured Projects
